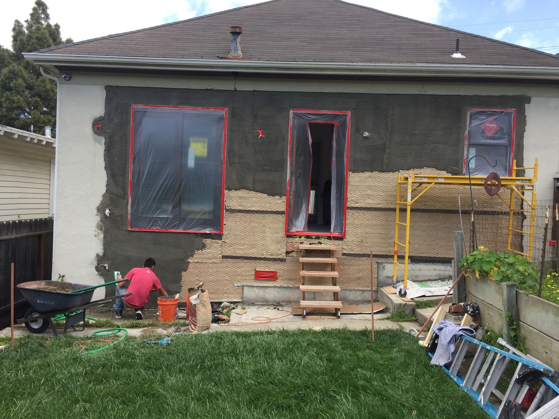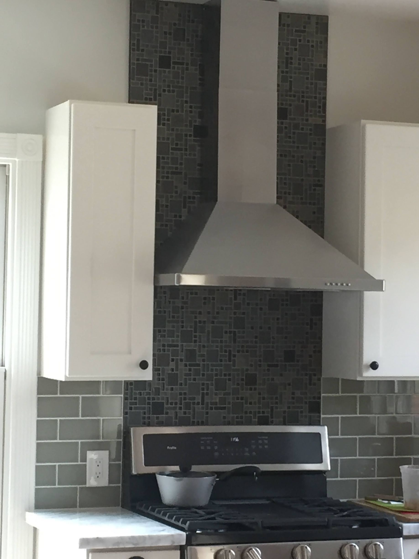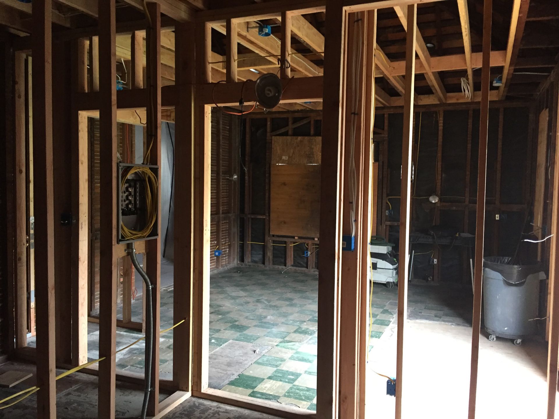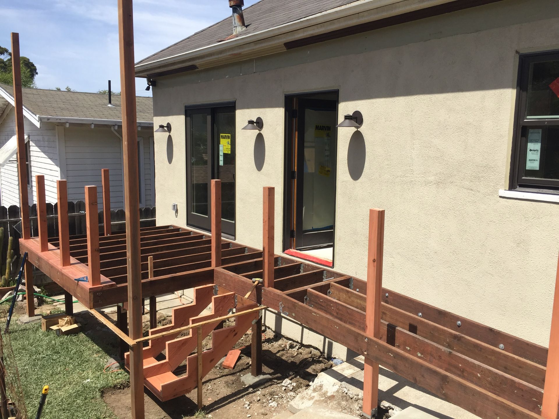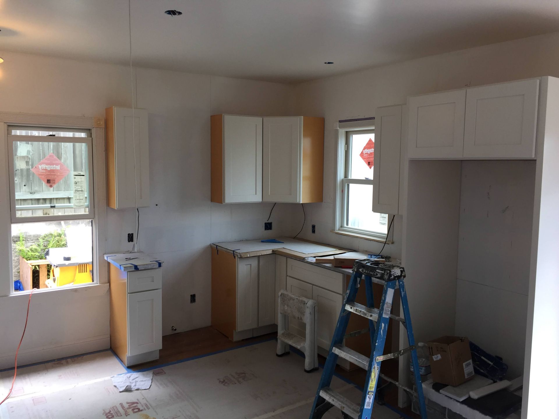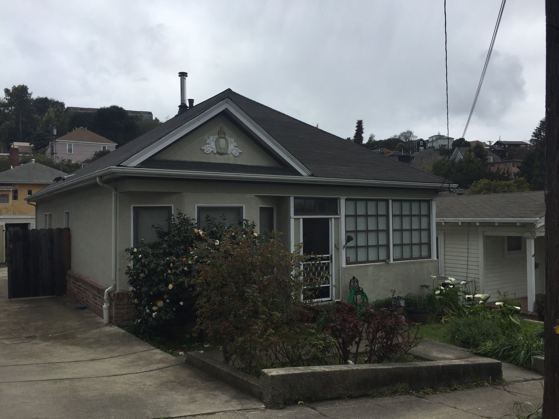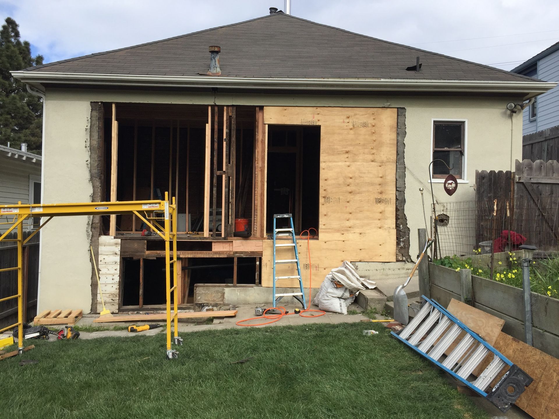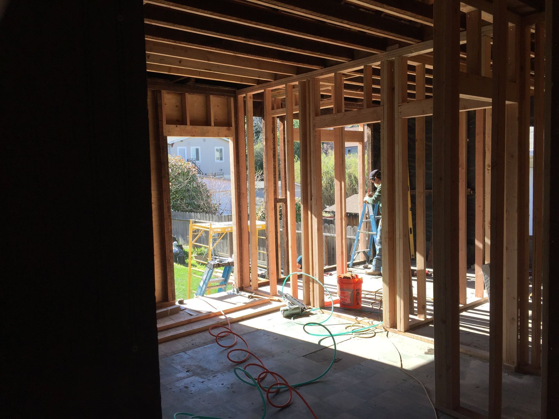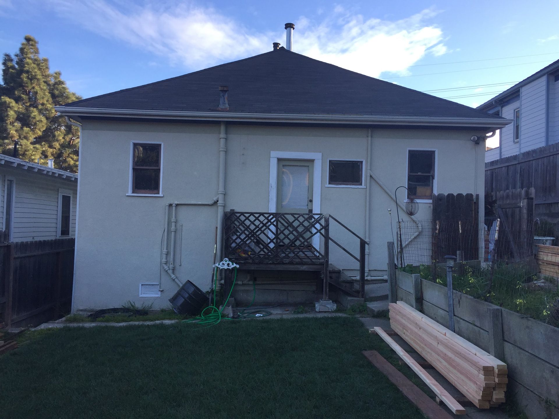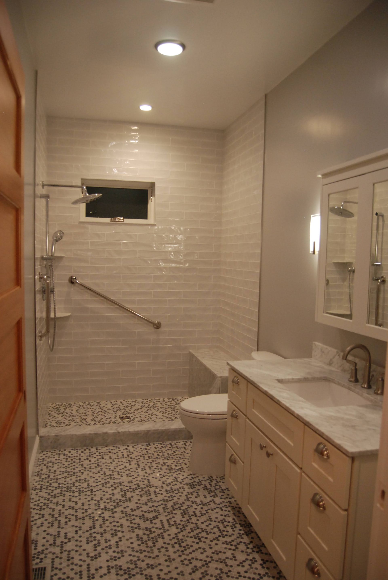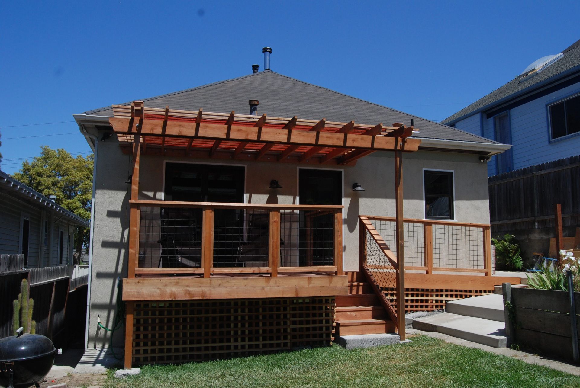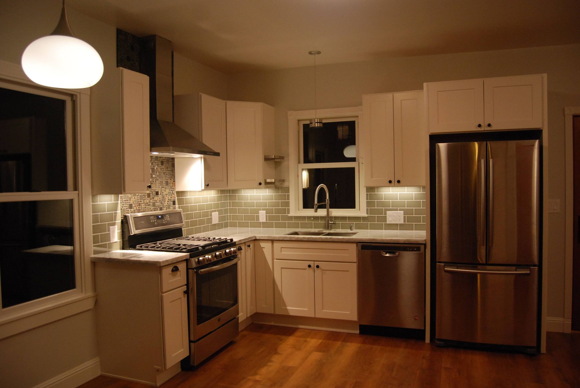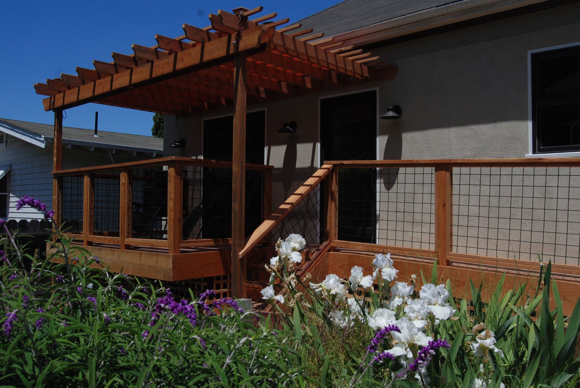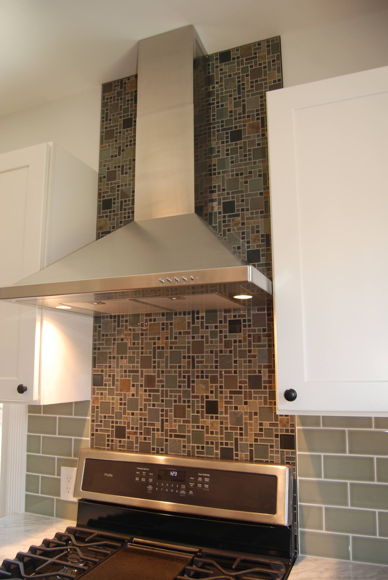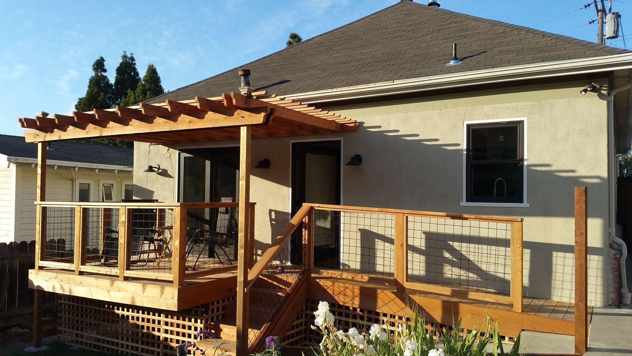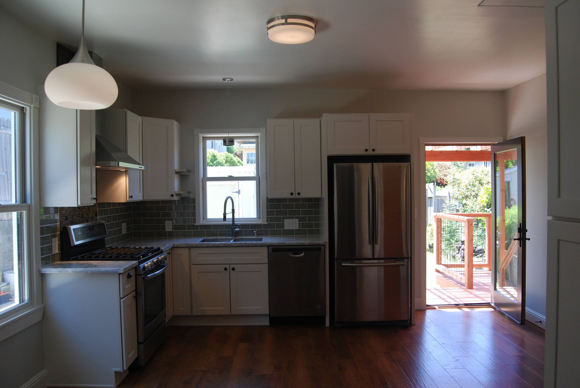OUR Projects
Washington St, Point Richmond – Major Remodel (Spring 2018)
Built in 1908, this historic home in Point Richmond underwent a major transformation in the spring of 2018. My client, Tina, initially wanted to update the kitchen and bathroom—but as we explored the possibilities, the project evolved into a full reconfiguration of the back half of the house.
We relocated a wall to expand the kitchen, making it more open and user-friendly. The rear bedroom and bathroom swapped places, giving the new bedroom direct access to the rear deck—an upgrade that added both function and flow.
Rather than hiring an architect, Tina used a simple online design program to sketch out floor plan ideas. Together, we refined the layout and prepared the necessary drawings for permit submission to the Richmond Building Department.
As with any century-old home, we uncovered some surprises behind the walls, but nothing we couldn’t handle. Tina was a fantastic collaborator—quick to respond and engaged throughout the process, which helped keep the project moving smoothly.
The remodel took approximately
14 weeks from start to finish. The best part? Seeing Tina so thrilled with her newly reimagined space.

